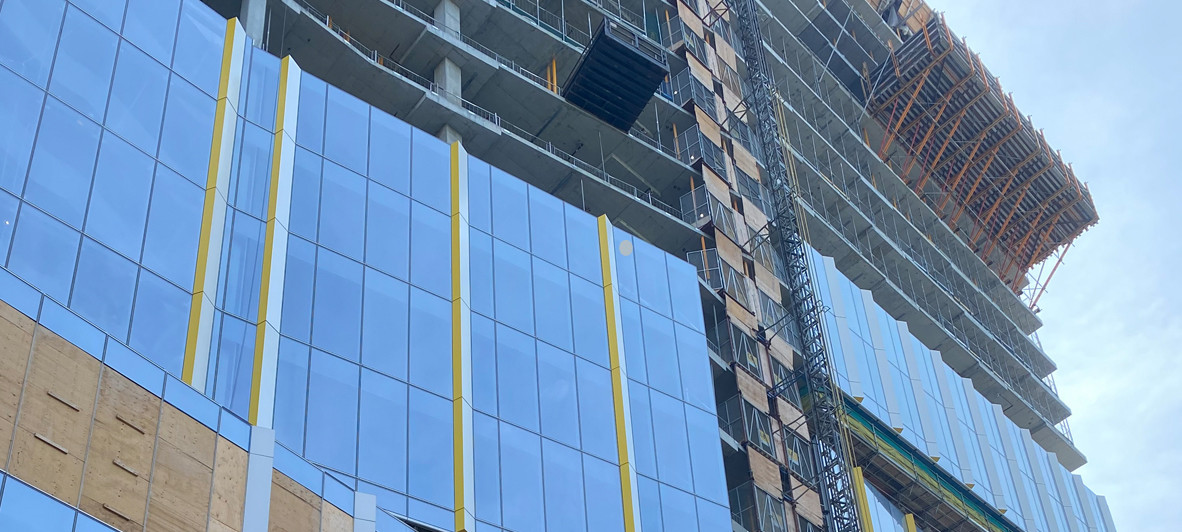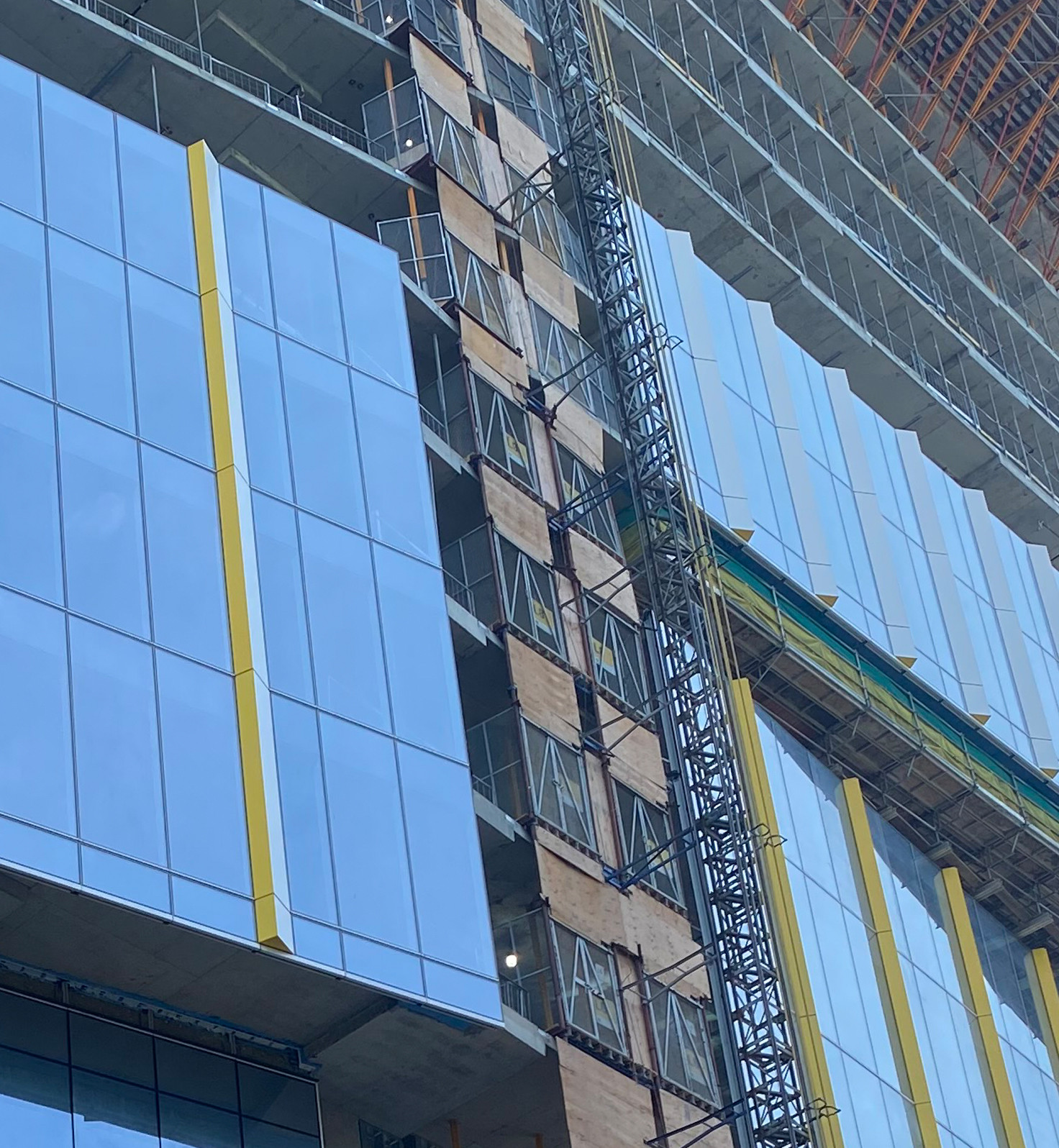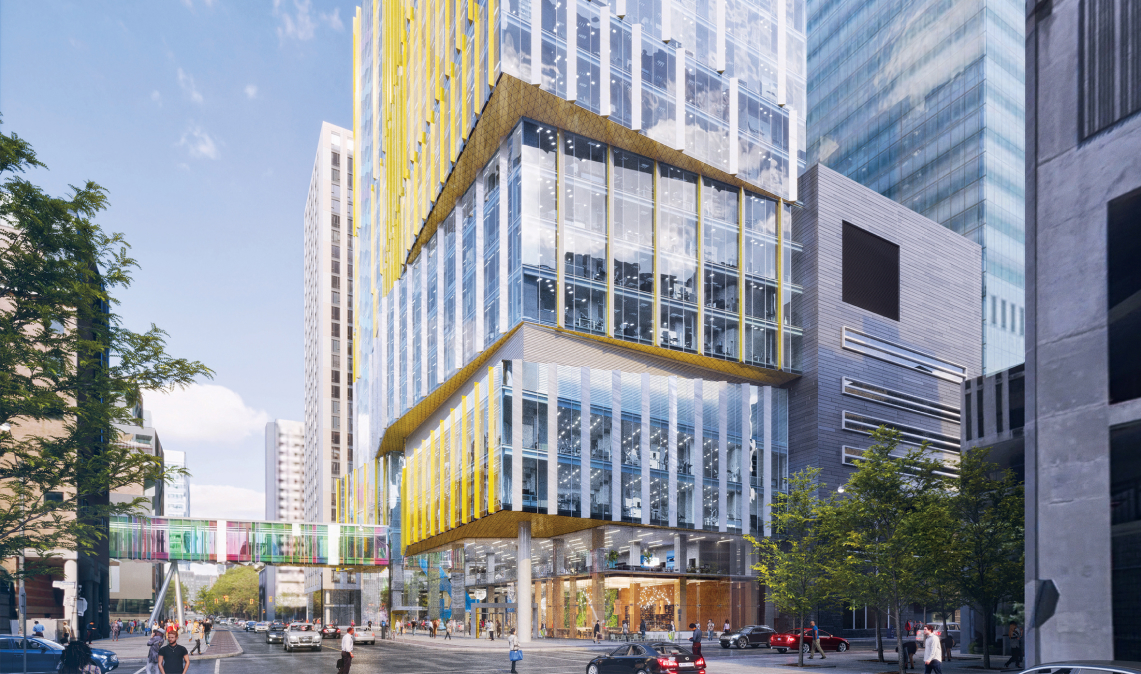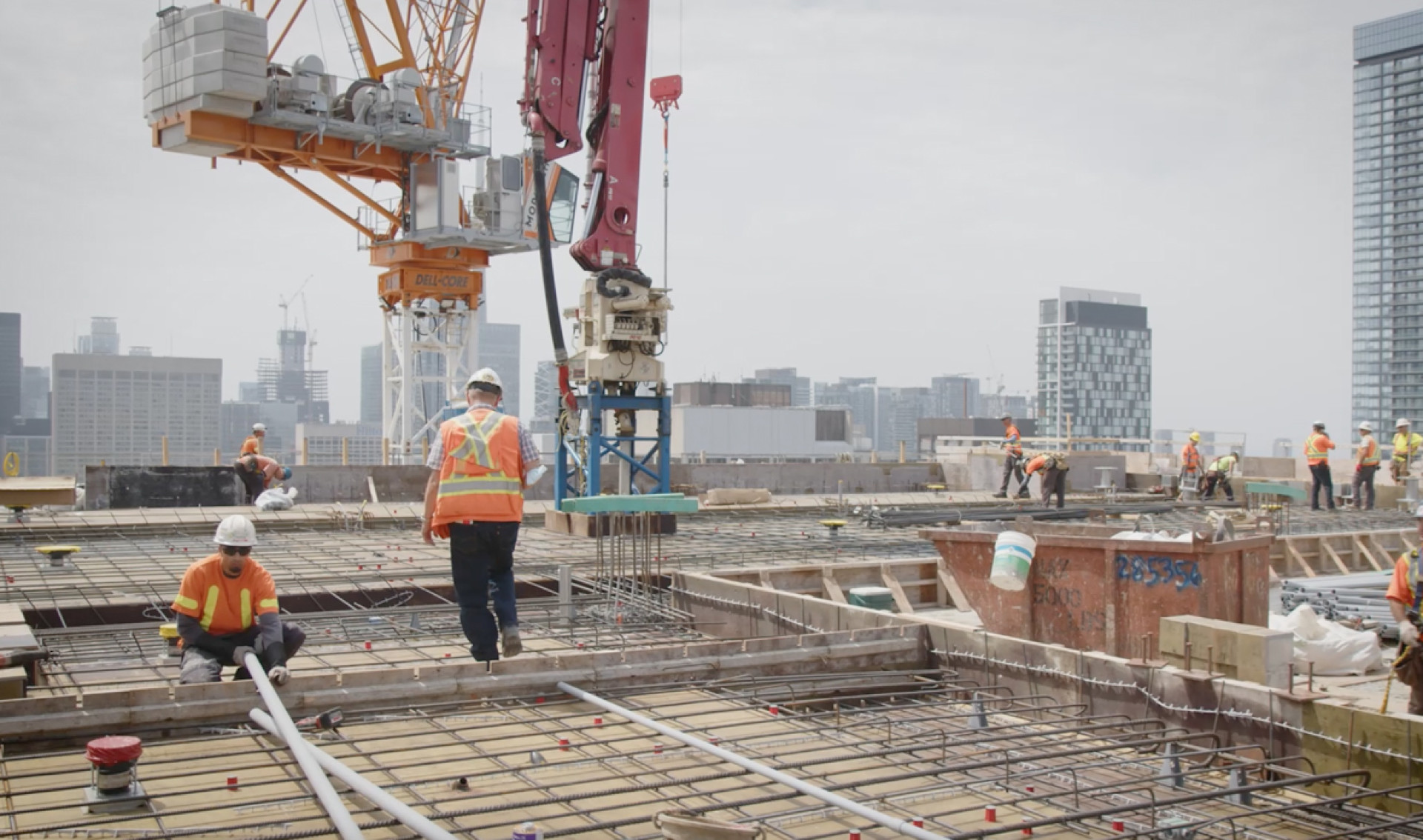

Five years after launching a campaign to rebuild SickKids, our newest building is no longer just a vision.
On a rainy October afternoon in 2019, we officially broke ground on the Patient Support Centre (PSC) — the newest building of our campus transformation. We sunk our shovels in the wet dirt and tried to imagine the gleaming tower that would rise from where we stood. Today, we don’t have to imagine.
The PSC has reached its full height of 22 floors. The glass exterior is nearly complete. Interior work is now underway — drywall, flooring, utilities — and staff are scheduled to start moving in next year. The PSC is the result of more than a decade of planning and work. Since we launched our campaign to re-imagine SickKids, our donor community has rallied around the cause, keenly aware of the limits of our existing hospital. But before we could build a new one, we needed a place for the staff who work there — for the people who support our patients.

Located between the hospital and the Peter Gilgan Centre for Research and Learning, the PSC is both a symbolic and literal bridge between clinical care and medical research. The building will house workspaces for 3,000+ medical, health-care, and corporate services staff. For the first time, nearly all medical divisions will be in the same building, no longer scattered across hospital wings, buried deep in hidden corridors. Physician offices will feature space and technology for virtual visits, fast becoming an entrenched aspect of patient care. Community hubs and lounge areas will offer ample opportunity for collaboration.
From the outside, the PSC’s defining visual feature is the rainbow staircase that zigzags the height of the tower. The stairs will connect on the third floor to a pedestrian bridge that will eventually link to the rest of the campus.
The PSC main entrance is off Elizabeth Street. The lobby will be all glass and light, with plans for a striking 700-square-foot mobile of abstract shapes, to be co-created with patients and families. Throughout the PSC, playful design features will remind us that this is a place dedicated to the care of children. Their sketches and doodles will adorn murals, and their inspiring words will be lit up in cursive neon lights above each floor’s elevator bank.
The lobby’s blue “ribbon staircase” leads one level down to the new home of our Simulation Centre, a hands-on education and training hub supporting 4,000+ learners every year. Here, SickKids staff, students, and international trainees will learn intricate procedures or practice scenarios on lifelike mannequins in realistic rooms, fitted with IV pumps and piped gases. Other simulations will take place in an immersive virtual reality room with interactive walls, where a projection system can transform the space into any environment.
It’s all part of the constant, unseen work of being — and staying — excellent. We’re not building just a tower, but a place for learning, collaboration and preparation, so that when staff cross the bridge into the hospital, they’re as excellent as they can be.
The PSC is the result of more than a decade of planning and work. Since we launched our campaign to re-imagine SickKids, our donor community has rallied around the cause, keenly aware of the limits of our existing hospital.

